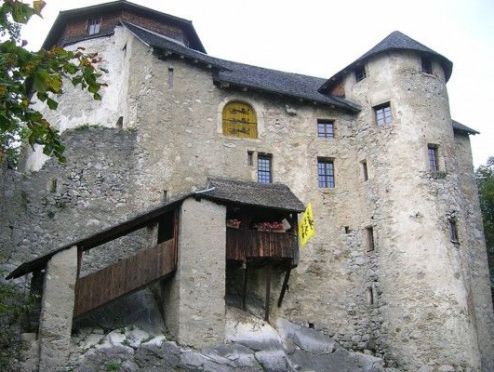

Location: Hohenems, Vorarlberg province Map
Constructed: 1343
Neu-Ems Castle, also known as Burg Neu-Ems or Schloss Glopper, is a well-preserved medieval fortress located in the Austrian province of Vorarlberg. Originally constructed in the 14th century as a fortified residence for the noble Lords of Ems, it has endured destruction, reconstruction, and modern renovations while retaining its historical significance. The castle exemplifies Gothic architecture blended with later modifications, serving as both a defensive stronghold and a luxurious home over the centuries. It stands as a testament to the region's turbulent medieval history, particularly the conflicts involving local nobility and neighboring regions.
The castle is situated in the town of Hohenems, in Vorarlberg,
western Austria. It occupies a strategic position on a mountainside east
of the town center, within the mountain village of Emsreute. Perched on
a crest at an elevation of 666 meters (2,185 feet) above sea level, it
overlooks the Rhine Valley, providing panoramic views of the surrounding
landscape, including the Rhine River and distant alpine terrain. Its
coordinates are approximately 47.368333° N, 9.705556° E. This elevated
location not only offered defensive advantages in medieval times but
also contributes to its scenic appeal today.
Nearby landmarks include
the older Alt-Ems Castle (Burgruine Alt-Ems), a ruined fortress on the
adjacent Schlossberg mountain, which was the original seat of the Lords
of Ems. The two castles are historically linked, with Neu-Ems built as
an extension or alternative residence. Hohenems itself is a historic
town at about 433 meters elevation, known for its Renaissance palace and
cultural sites, lying near the borders with Switzerland and
Liechtenstein.
The history of Neu-Ems Castle is closely tied to the Lords of Ems
(Herren von Ems), a prominent noble family in the region. Construction
began in 1343 under Knight Ulrich I von Ems, who received approval from
Holy Roman Emperor Louis IV the Bavarian. The castle was designed as a
secure and comfortable family residence during a period of regional
instability, built near the family's existing fortress, Alt-Ems.
In
1407, during the Appenzell Wars—a series of conflicts between the Swiss
Confederacy and Habsburg-allied nobles—both Neu-Ems and Alt-Ems were
besieged and largely destroyed by Appenzell forces. The castle was
rebuilt around 1430, restoring its role as a noble seat. Over the
following centuries, it passed through various owners, including counts,
dukes, and even kings, each contributing modifications that evolved the
structure from a pure fortification to a more residential palace.
A
notable addition came in 1603, when a chapel was incorporated into the
ground floor. This chapel featured a winged altar, crafted around
1515–1520 by an Antwerp master, which was removed in 1835 and is now
exhibited at the Tyrolean State Museum (Tiroler Landesmuseum) in
Innsbruck. In 1843, the castle came under the ownership of the
Waldburg-Zeil family (sometimes referred to as Waldburg-Zeil-Hohenems),
a noble lineage with deep roots in the region, who have maintained it as
a private residence.
The most recent chapter in its history involves
a comprehensive renovation in 2016, which transformed the castle into a
luxurious modern retreat while preserving its historical elements. This
13-month project balanced Gothic charm with contemporary amenities.
Neu-Ems Castle is characterized by its Gothic architectural style,
typical of medieval fortifications in the Alpine region. It forms a
compact, uniform ensemble comprising:
A keep-like bulwark (a
defensive tower structure) for protection.
An attached palace section
for residential purposes.
A lower-lying outer bailey (courtyard area)
for additional space and defenses.
The structure is built from
local stone, with thick walls designed to withstand sieges. Key
surviving features include two lancet (pointed arch) windows in the
northern wall, remnants of the 1603 chapel. Internally, the castle spans
approximately 489 square meters of living space, including four bedrooms
and four bathrooms. The 2016 renovation introduced modern luxuries such
as updated interiors, while retaining historical elements like vaulted
ceilings and stonework. However, heating remains oil-based, a nod to its
traditional setup.
The property encompasses 1,220 square meters of
land, including terraced grounds that enhance its elevated position. Its
design emphasizes both defensibility— with high walls and a commanding
hilltop vantage—and residential comfort, making it a rare example of a
"lived-in" medieval castle.
As of mid-2025, Neu-Ems Castle is privately owned by the Waldburg-Zeil family but has been listed for sale through the real estate agency Engel & Völkers at an asking price of approximately 20 million Euros. It is marketed as a "five-star luxury secret escape," appealing to affluent buyers seeking a blend of history, exclusivity, and modern convenience. The castle is well-conserved and not open to the public, though its exterior can be viewed from nearby hiking paths, such as forest trails leading from Hohenems. Recent social media mentions highlight its appeal for nature walks and photography, underscoring its integration into the local landscape.
Cultural Significance: The castle's winged altar in the Innsbruck
museum remains a key artifact, linking it to Renaissance art influences
from the Low Countries.
Strategic Role: Its proximity to Alt-Ems and
position above the Rhine Valley made it a vital stronghold in medieval
border disputes.
Modern Appeal: The 2016 renovation positions it as a
unique property for high-end living, with potential for use as a private
residence, event venue, or boutique retreat.
Accessibility: While
private, the surrounding area offers hiking opportunities, and the
castle's silhouette is a prominent feature in Hohenems' skyline.
Overall, Neu-Ems Castle embodies the enduring legacy of Austria's
medieval nobility, combining historical resilience with contemporary
luxury in one of Vorarlberg's most picturesque settings.