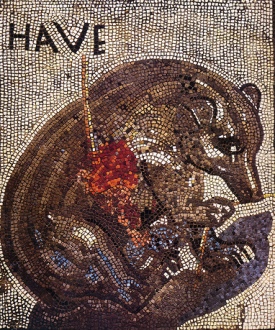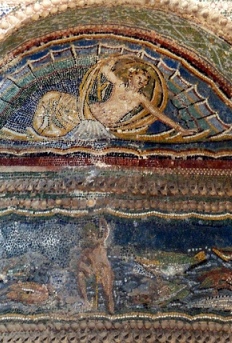Location: Regio VII
Insula 2
Area: 196 square meters
Rooms: 8
The House of the Bear, also known as Casa dell'Orso
Ferito or the House of the Wounded Bear, is a well-preserved ancient
Roman residence located in the archaeological site of Pompeii,
Italy. Situated at insula VII.2.45 along Via degli Augustali, it is
a compact domus (private townhouse) covering approximately 196
square meters with around eight rooms. This house is renowned for
its exquisite mosaics, frescoes, and garden features, offering
insights into the daily life, artistry, and beliefs of Pompeii's
inhabitants before the catastrophic eruption of Mount Vesuvius in 79
CE. The name derives from a striking mosaic in the entrance
vestibule depicting a bear wounded by a spear, which served as an
apotropaic symbol—a protective emblem intended to ward off evil and
safeguard the household, reflecting the ancient Romans' integration
of art, magic, and spirituality in domestic spaces. The house was
connected to an adjacent property at VII.2.44, which functioned as a
taberna (tavern or bar) called Taberna Hedones, suggesting the owner
may have had commercial interests intertwined with their residential
life.
/house%20of%20the%20Bear%20-%20plan.jpg)


Excavated initially in 1865 and further in 1868, the House of the Bear provides a snapshot of Pompeian life in the first century CE. Historical documentation includes 19th-century photographs and lithographs, such as an undated image by Amodio titled "Pompei maison de l'ours" and an 1875 lithograph, which capture the site's early post-excavation state. Archaeological evidence indicates the house was unoccupied at the time of the eruption, implying that the owners, their family, and servants may have fled or attempted to escape the disaster. Conclusions about the residents are drawn from election-related graffiti found across Pompeii, suggesting the owner was a wealthy individual of notable social status, possibly involved in local politics or commerce, though specific identities remain speculative. The house's connection to the taberna, evidenced by a graffito (CIL IV 1679) on a pilaster advertising drinks—"Hedone says: You can get a drink here for only one coin. Two coins for a better drink, four for Falernian wine"—highlights its dual residential and entrepreneurial role.
The House of the Bear follows a classic Roman domus design, adapted to Pompeii's urban constraints with somewhat irregular room shapes. Entry is through a fauces (entrance corridor) leading to a vestibule, which opens into a central atrium—a light-filled courtyard with an impluvium (basin) for collecting rainwater via a compluvium (opening in the roof). The atrium serves as the hub, with doorways on the west side accessing various rooms: a cubiculum (bedroom) with high windows for ventilation and light, a narrow room leading to another space with street-facing windows, and a room featuring the outline of wooden stairs to an upper floor (likely for additional living quarters or storage). At the north end of the atrium is the tablinum (reception room or study), which provides views and access to a small garden area. A triclinium (dining room) is adjacent, accessible via a doorway and window from the tablinum, emphasizing social and familial gatherings. Below the house is a small thermal area (possibly a private bath) and a basement, interpreted as a cellar, where significant artifacts were discovered. The layout reflects efficiency in a compact urban space, blending public-facing elements (like the entrance) with private retreats (such as the garden).
The house is celebrated for its artistic elements, which exemplify
Pompeian decorative styles from the first century CE.
Mosaics: The vestibule's floor mosaic of the wounded bear,
accompanied by the Latin inscription "HAVE" (meaning "hail" or
"welcome"), is the house's signature feature. This colorful
depiction, showing the bear pierced by a spear, is divided from the
rest of the hallway by a black-and-white geometric pattern. The
atrium floor includes intricate patterns, such as pelta
(crescent-shaped shield motifs) on thresholds, and the cubiculum
features a central emblema (decorative panel) in its mosaic
flooring.
Frescoes: The entrance corridor and vestibule walls are
adorned with fourth-style frescoes—characterized by illusionistic
architecture, red and yellow panels, and motifs over a red
decorative frieze. The atrium's west wall displays painted
decorations between doorways, while the cubiculum's walls (south,
west, and north) feature vivid paintings, adding to the house's
opulent atmosphere.
Garden and Fountain: The garden, visible from
the tablinum, houses a nymphaeum (fountain) that serves as a serene
focal point. This elegantly decorated feature includes brightly
colored tesserae (mosaic tiles) and shells, with gables above an
arched niche from which water flows through a small rectangular hole
into a semicircular pool. It provided both aesthetic beauty and a
cooling, contemplative space, underscoring the Pompeians'
appreciation for water features in domestic gardens.
Key finds include a box containing 118 pieces of silverware in the basement, now displayed in museums, indicating the owner's wealth. The connected taberna's graffiti offers a glimpse into commercial activities, with prices for wines reflecting social stratification in consumption. These artifacts, combined with the house's decorations, suggest it belonged to a prosperous merchant or entrepreneur.
The House of the Bear exemplifies how Pompeian homes blended functionality, artistry, and symbolism. The bear mosaic not only welcomed visitors but invoked protection, illustrating the role of images in ancient beliefs. Its preservation allows modern visitors to experience the elegance of Roman domestic life, with features like the fountain evoking tranquility amid urban bustle. As part of Pompeii's UNESCO World Heritage site, it contributes to understanding social dynamics, architecture, and the abrupt end of a vibrant city.