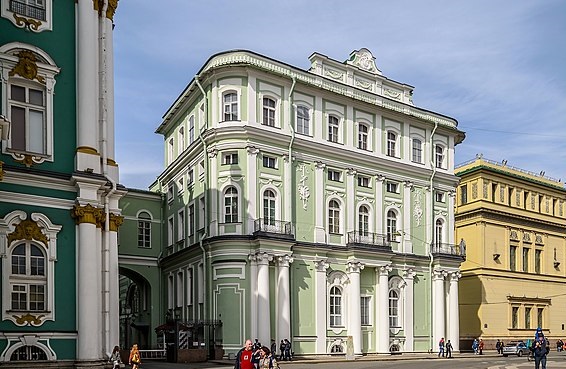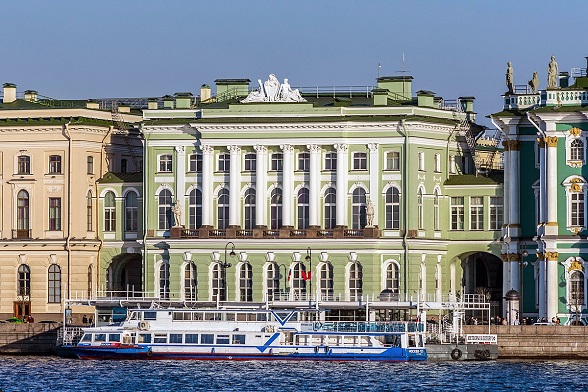

The Small Hermitage is an architectural monument, part of the museum complex of the State Hermitage, built in 1764-1775 by the architects J. B. Vallin-Delamot and Yu. M. Felten. The buildings, overlooking the Palace Embankment and Millionnaya Street, are the link between the Baroque Winter Palace and classicist monuments - the Greater and New Hermitage. The Small Hermitage got its name due to the habit of Catherine II to arrange performances and entertainment evenings here - small hermitages.
In 1762, an order was given to dismantle the dilapidated houses of Golovin and Kruys, and in their place to build stables for reytor horses, sheds for carriages and a wood-burning yard. However, according to the project of Francesco Rastrelli, the Winter Palace was supposed to have a wide view, including from the east side. The architect nevertheless presented his project of new buildings, but its implementation was delayed. The construction of the building of the future Small Hermitage, as well as the parallel buildings of the stables and the Manege with an outbuilding, began only in 1764 under the direction of Yu. M. Felten. The core of the composition was to be the Greenhouse House, a pavilion overlooking the Palace Embankment, with a hanging garden extending from it to the south. However, the southern part of the Hanging Garden with a pavilion overlooking Millionnaya Street (the “Southern Pavilion”) was built first. In 1769, the Northern Pavilion was also completed (the project was developed by Wallen-Delamot, and a lifting table was installed in the pavilion and special halls were created for holding the “Hermitages” (from the French ermitage - a place of solitude). Construction and finishing work was completed in 1775 with construction of side galleries.

The history of the creation of the Small Hermitage began with the
idea of the so-called "Greenhouse House" with a Winter Garden inside
with exotic plants, where birds and small domestic "animals" would live.
The French architect Jean-Baptiste Vallin-Delamot proposed a project for
two pavilions: the North (overlooking the banks of the Neva) and the
South, connected at the level of the second floor by a “hanging garden”
in the open air. On both sides of the garden, galleries for paintings
were supposed to be arranged. However, the project was "under
consideration" for a long time, and therefore the construction of the
southern part of the Hanging Garden was started first. Only in March
1768, a wooden model of the “stone greenhouse” was sent to Moscow, where
Empress Catherine II was then, for testing and returned with comments to
the architect Felten, who supervised the construction work.
The
facade of the northern pavilion of the building of the Small Hermitage
(at that time simply the Hermitage, 1766-1769) was built according to
the design of Wallen-Delamote "in line" with the neighboring building of
the Winter Palace built by Francesco Bartolomeo Rastrelli (1754-1762) in
the style of "Rastrelli baroque". The French architect showed artistic
flair and wisdom, compositionally linking buildings of different styles:
horizontal articulations and the rhythm of columns of the “big order”
unite the facades of different styles. The two upper floors are
decorated with a portico of six Corinthian columns and two and two
sculptures - statues of Flora and Pomona. Sculptor A. Panov created
marble statues instead of wooden ones in the middle of the 19th century.
The building is completed by an attic with a sculptural group. In the
18th century, the building of the Small Hermitage was called the Lamot
Pavilion, after the name of the architect.
The interior of the
Northern Pavilion with a view of the Neva houses the central hall and
two "cabinets". In the east there was a lifting table, which was served
on the lower floor of the building and, by means of a lifting mechanism,
ended up in the hall (like the surviving mechanism in the Tsarskoye Selo
Hermitage). Somewhat later, the name "Hermitage" was established
precisely behind this building (from the French ermitage - a place of
solitude). Here, after daytime worries in the circle of a few close
people (no more than 15 people), the Empress liked to retire, play
cards, and dine. But the greatest treasure of the Hermitage was the
paintings and sculptures acquired by Catherine II, which became the
basis of the collection of the future museum. The walls of all rooms
were decorated with paintings in several tiers.
In the southern
part of the pavilion, where a copy of an ancient mosaic is now placed in
the floor, there was a winter garden, in the center of which stood a
statue. On the balustrade of the upper tier of the garden, orange and
myrtle trees flaunted in decorative tubs. The presence of a winter
garden explains the original name of the pavilion - "Greenhouse", as it
appears in archival documents. The interior decoration was complemented
by crystal chandeliers. The Northern Pavilion of the Small Hermitage
houses the Pavilion Hall, created in the 1850s by AI Stackenschneider.
The famous Peacock clock is also located there now.
Under the Pavilion Hall there were service apartments, which at
different times were occupied by:
The head of the palace guards, the
so-called "major from the gates" constantly lodged on the ground floor;
First quarter of the 19th century - Chief Marshal Kirill Naryshkin;
Until 1850, Franz Labensky, curator of the Hermitage collections;
From 1859 to 1873 - Chief Marshal Andrey Shuvalov. On the first floor
there were a reception room, an office, a living room, a bedroom and
office space; on the mezzanine floor - dining room, living room, wife's
office, bedroom, maid's room; in the basement - human rooms, rooms for
the valet, waiter, etc.;
From 1899 to 1909 - director of the Imperial
Hermitage Ivan Vsevolozhsky;
From 1910 to 1918 - Director of the
Imperial Hermitage Dmitry Tolstoy.
The South Pavilion overlooking Millionnaya Street was decided by Felten by combining the baroque that is receding into the past and the emerging classicism. The decoration of the first floor repeats the motifs of the processing of the facade of the Winter Palace. The next two floors were divided by the architect with pilasters and decorated with bas-relief panels. In 1840-1843 V.P. Stasov built on the fourth floor. Apartments were arranged in the South Pavilion. So, since 1858, V. A. Nelidova lived in the mezzanine of the first floor.
Even before the return of Empress Catherine II from Moscow in 1763, an instruction was given to build a Hanging Garden at the new palace. In 1764, work on the construction of this unique structure began in a hurry, and already in 1766, trees and shrubs were planted in the constructed southern part. Since 1769, art galleries have been erected on the sides of the garden. The layout of the garden was determined by the configuration of the underlying premises - sheds for storing firewood. In 1841, these sheds and the garden itself were rebuilt by Vasily Stasov.
In the 1840s, during the reconstruction of the Small Hermitage, the
architect Vasily Stasov rebuilt the premises under the Hanging Garden.
Here, between the Southern and Northern pavilions, the Manege, stables
and a carriage house appear. Supporting stone arcades on powerful
pillars are being erected anew, and ceiling vaults above the halls are
being improved. In the Manezh, large-span vaults rest on powerful
pillars; a gallery is arranged along the perimeter at the level of the
mezzanine floor. In the stables, the vaults rest on granite columns. In
the newly built basements, a progressive heating system is placed -
Ammosov stoves. Warm air also entered the trench vaults, which were
designed between the ceiling vaults of the first floor and the Hanging
Garden. An original sewage system is being built, which is improved by
Stackenschneider in the 1870s. Granite drinkers for horses were
installed in the stables, and a water supply system was created.
In 1931, the administration of the Hermitage, trying to solve financial
difficulties, leased the stables and the Manege to the Osoaviakhim
Cavalry School. In the period 1938 - 1940s. The chief architect of the
Hermitage, A. V. Sivkov, is reconstructing the Manege and the stables
for exhibition halls. The floor in these halls was made of
self-leveling, mosaic. The gates of the stables were dismantled, and the
openings of the first floor were also partially changed. After the war,
until 1958, the frieze of the Pergamon Altar, taken from Berlin, was
exhibited in the former stables. Marble high reliefs were mounted on a
special podium arranged along the perimeter of the hall.
Until
2014, the former arena and stables housed the museum storage, in
December 2014 the halls welcomed the first visitors, and the storage
moved to Staraya Derevnya. Since 2016, an additional entrance to the
museum has been arranged from the side of Shuvalovsky passage for
visitors with Internet tickets.
In the center of the building, a through passage is arranged at the level of the mezzanine of the first floor, which made it possible to connect the first floors of the Winter Palace (through the hall of Ancient Egypt) and the New Hermitage. The passages between the buildings have continuous glazing on both sides and a rather elegant classic look. The steps, floor and walls are finished with Carrara marble, which was brought here from the former baths of Emperor Nicholas II in the Winter Palace. The dark gallery-transition in the building is decorated very succinctly. The floor of the passage is made of cement tiles of two colors, smooth walls with a light cornice, on which the vaults rest, are covered with Carmine-colored paint. The doors are made of mahogany and lead to balconies overlooking the newly built halls.