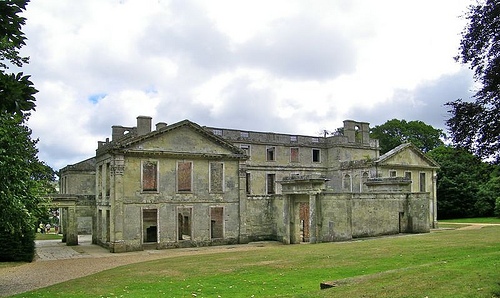

Location: Wroxall, Isle of Wight Map
Constructed: 18th century
Appuldurcombe House, located near Wroxall on the Isle of Wight, United Kingdom, is a striking example of an 18th-century English Baroque country house, now preserved as a partial ruin by English Heritage. Once the grandest residence on the island, it was the seat of the Worsley family and a hub of cultural and social activity, boasting an extensive art collection and grounds designed by the renowned landscape architect Lancelot "Capability" Brown. Despite its current state as a shell, the house retains significant architectural details and an evocative atmosphere, enhanced by its reputed hauntings and scandalous history.
Origins (1100–1690)
Appuldurcombe’s history begins in 1100 as a
priory, likely a small religious house under Norman influence. It later
became a convent before transitioning into a secular residence during
the Elizabethan era under the Leigh family, who built a large Tudor
mansion on the site. In 1690, the estate was bequeathed to Sir Robert
Worsley, 4th Baronet, who found the Tudor structure outdated and
declared, “Appuldurcombe as I found it in 1690 & of which I have not
left one stone standing”. This set the stage for the construction of the
Baroque masterpiece that defines the site today.
The name
“Appuldurcombe” reflects its topographic setting, derived from Old
Armoric (a Celtic language akin to Cornish) where pul means a pool or
ditch, dur means water, and the Saxon combe signifies a valley or
bottom. Sir Robert Worsley noted in 1720 that the name appeared in
records as early as the 16th year of King Henry VI (1437–1438), though
spellings varied due to its obscure etymology.
Construction and
Grandeur (1701–1770s)
Construction of the current Appuldurcombe House
began in 1701 under Sir Robert Worsley, designed by architect John
James, a notable figure in early 18th-century English architecture. The
project was ambitious, aiming to create a residence befitting the
Worsley family’s status, but Sir Robert died in 1747 before its
completion. The house was finished in 1772 under Sir Richard Worsley,
7th Baronet, who greatly expanded it in the 1770s, transforming it into
a cultural and social centerpiece.
Sir Richard, returning from a
Grand Tour of Europe, brought a passion for classical art and
architecture. He amassed a magnificent collection of antique gems,
sculptures, and paintings, partly acquired from Sir William Hamilton in
Venice, which he showcased in the house and documented in his Museum
Worsleyanum (1798–1802). In 1779, he commissioned Capability Brown to
landscape the 300-acre estate, creating rolling grounds with ornamental
features, including a romantic ruined folly called “Cooke’s Castle” on a
hill opposite to enhance the view. During this period, Appuldurcombe
hosted eminent figures, cementing its reputation as a hub of
Enlightenment-era culture.
Scandal and Decline (1780s–1855)
Sir Richard’s personal life overshadowed the house’s grandeur. In 1775,
he married 17-year-old Seymour Dorothy Fleming, whose £80,000 dowry
bolstered the estate’s finances. Their marriage, however, quickly
deteriorated. Seymour was rumored to have had 27 lovers, leading to a
sensational 1782 court case where Sir Richard sued one of her lovers,
Maurice George Bisset, for “criminal conversation” (adultery). The trial
exposed the couple’s dysfunctional marriage, and they informally
separated, with Seymour unable to remarry until Richard’s death in 1805.
She became a professional mistress, living off wealthy patrons as part
of the “New Female Coterie”. Their only child, a son, died in infancy,
further straining the family legacy.
Financial troubles plagued
Sir Richard, and upon his death, the heavily indebted estate passed to
his niece, Henrietta Anna Maria Simpson, who married Charles
Anderson-Pelham, 1st Earl of Yarborough. The Yarboroughs made
alterations, including adding a fountain, servants’ quarters, stables,
and exotic plantings, but the family’s fortunes waned in the 19th
century. In 1855, the estate was sold, marking the beginning of its
decline.
Later Uses and Ruin (1855–1943)
Post-1855,
Appuldurcombe saw varied uses. An unsuccessful attempt to run it as a
hotel failed, followed by its lease as Dr. Pound’s Academy for Young
Gentlemen (1867–1896). From 1901 to 1907, it housed 100 Benedictine
monks exiled from Solesmes Abbey, France, before they settled at Quarr
Abbey. Troops were billeted there during both World Wars, and during
World War II, the house suffered a devastating blow. On February 7,
1943, a German Luftwaffe Dornier Do 217, engaged in a mine-laying
mission, dropped a mine near the house before crashing into St Martin’s
Down. The explosion shattered windows and collapsed part of the roof,
leaving a hole that was never repaired. Post-war, much of the remaining
roof and interiors were removed and sold off, reducing the house to a
shell.
Restoration and Modern Era (1952–Present)
English
Heritage took over Appuldurcombe in 1952, stabilizing the structure and
restoring parts of the east facade and Great Hall. The front section has
been re-roofed and glazed, with a small interior section recreated to
showcase its former glory. Today, the house and its 11-acre Capability
Brown-designed grounds are open to the public from April to October,
Sunday to Friday, 10 AM to 4 PM, with free entry (closed Saturdays for
weddings). The Freemantle Gate, a surviving estate entrance, is now used
by farm animals and pedestrians, while the surrounding 300-acre estate
is largely farmland.
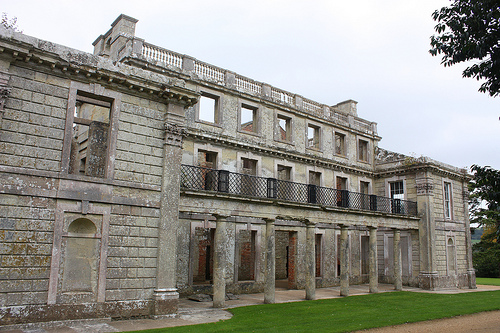
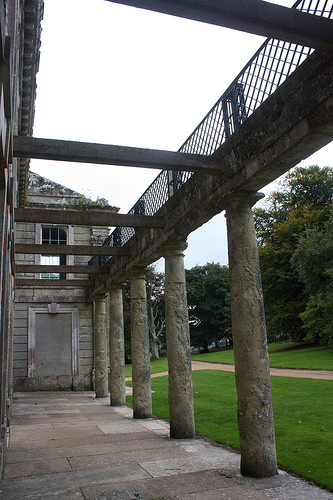
Appuldurcombe House is a masterpiece of English Baroque
architecture, characterized by its grandeur and classical
symmetry, despite its ruined state. Key features include:
East Facade: The primary garden-facing side, restored by
English Heritage, features large Corinthian pilasters and a
balustrade, epitomizing Baroque opulence. The facade’s square
center is flanked by four oblong angle pavilions, creating a
balanced, imposing silhouette.
Great Hall: Begun in 1701 by
Sir Robert Worsley, this was the finest room, used for
entertaining. In the 1770s, the ceiling was raised, and
scagliola columns, colored to resemble polished porphyry, were
added alongside a marble floor, giving it a classical Italian
feel. The hall remains intact and is used for functions, such as
weddings.
Drawing Room: Originally built in 1701 in the south
wing, it served as a dining room during the house’s school
phase. In the 1830s, the 1st Earl of Yarborough removed internal
divisions, adding an Italianate external colonnade and
balustrade, one of the house’s most striking features.
Porte-Cochere: A covered porch at the rear (west entrance),
remodeled in the 1770s by architect Wyatt, allowed coaches to
unload passengers sheltered from the elements. Its unusual rear
placement is a curious design choice.
Cellars: Accessible to
visitors, the cellars are part of the house’s reputedly haunted
areas, with reported sightings of a ghostly monk.
Grounds and
Follies: Capability Brown’s 11-acre landscape includes rolling
lawns and strategic plantings, with Cooke’s Castle, a ruined
folly, enhancing the picturesque view. The grounds are a haven
for wildlife and ideal for picnics.
Though much of the
interior is gone, the restored east front and surviving details
like the colonnade and scagliola columns highlight the house’s
former magnificence.
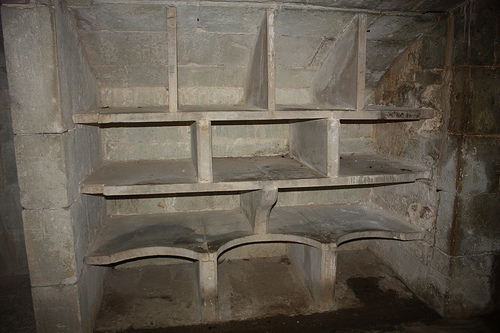
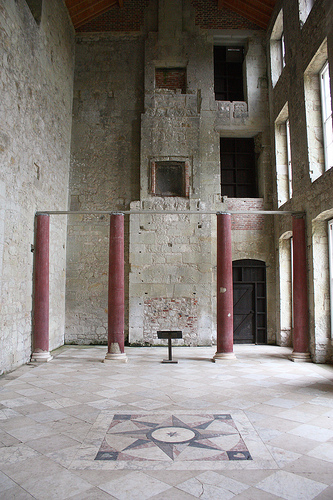
Appuldurcombe House is significant for its architectural, historical,
and cultural contributions:
Architectural Importance: As a Grade
I listed building, it remains a key example of English Baroque
architecture, with its restored facade and surviving features like the
Great Hall and colonnade showcasing the era’s aesthetic. Its design
influenced other country houses, and its partial ruin adds a romantic,
evocative quality.
Worsley Family Legacy: The house reflects the
ambitions and scandals of the Worsley family, particularly Sir Richard’s
art collection and Seymour’s notorious court case, which captivated
18th-century society. The Museum Worsleyanum is a testament to Sir
Richard’s contributions to antiquarian studies.
Capability Brown’s
Influence: The grounds, designed in 1779, are a rare surviving example
of Brown’s work on the Isle of Wight, adding to the site’s landscape
heritage.
Haunted Reputation: Appuldurcombe is considered one of the
Isle of Wight’s most haunted sites, with reported sightings of a ghostly
monk in the cellars, Seymour at Freemantle Gate, and other phantoms.
Weekly ghost walks on Thursday evenings during summer holidays draw
visitors intrigued by its supernatural lore.
Modern Appeal: Managed
by English Heritage, the house attracts visitors for its historical
displays, tranquil grounds, and proximity to attractions like the Isle
of Wight Donkey Sanctuary and Godshill Model Village. Its use as a
wedding venue and inclusion of a falconry center and holiday cottages
enhance its community role.
Visiting Appuldurcombe
Located at Appuldurcombe Rd, Wroxall, PO38
3EW, the house is a 30-minute drive from Wightlink’s Fishbourne port and
accessible via a 150-meter dirt path from a free car park, suitable for
wheelchairs and buggies. Open April to October, Sunday to Friday, 10 AM
to 4 PM, entry is free, though donations support English Heritage’s
maintenance efforts. The site is closed on Saturdays for private events,
primarily weddings.
Exploration: Visitors can wander the ruins, including the Great Hall,
cellars, and grounds, with information boards detailing the house’s
history. The restored east front and colonnade are highlights, sparking
imagination about its past grandeur.
Grounds: The 11-acre Capability
Brown landscape is ideal for picnics, with gentle slopes and wildlife.
The Freemantle Gate, a half-mile walk away, offers a scenic detour.
Ghost Walks: Thursday evening ghost tours in summer provide a
family-friendly mix of history and spooky tales, though the cellar visit
may be unnerving for younger children.
Falconry Center: Adjacent to
the house, the Owl and Falconry Centre offers displays and animal
interactions, popular with families. Note that it requires a separate
admission fee.
Holiday Cottages: Appuldurcombe Farm, part of the
estate, offers self-catering stone cottages with views of the
countryside, bookable through Sykes Cottages.
Reviews on Tripadvisor and other platforms praise the site’s “majestic creepiness” and “beautiful shell,” with its Baroque facade and lush gardens evoking a sense of lost grandeur. Visitors appreciate the free entry and peaceful setting, though some note the lack of brochures or detailed guides, suggesting English Heritage could enhance interpretive materials. The absence of toilets or a cafe requires planning, but the site’s tranquility and lack of commercialization are seen as strengths. Families enjoy the ruins for hide-and-seek, and dog-walkers (dogs must be on leads) find the grounds welcoming.
Limited Facilities: No on-site toilets or cafe, requiring visitors to
plan accordingly.
Information Gaps: Some visitors desire more
detailed guides or brochures, with reports of shortages dating back to
2012.
Access to Additional Attractions: The falconry center and soft
play area require separate tickets, which can frustrate visitors
expecting inclusive access.
Ruin State: While the shell is evocative,
some find the lack of furnished interiors less engaging, though others
see this as a strength, allowing imagination to fill the gaps.
Some local legends claim that the house is one of the most haunted on the island and in the country. Many eye witnesses claim to have seen carriage that pulled up to the main entrance. However when they came out to check it out it silently disappeared right before their eyes. Another phantom frequent in the area is a monk covered by a black long robes. He is frequent guest of the park that surrounds the house. Additionally visitors reported disembodied sounds, cold spots and even flipping of the pages in the visitor's book.