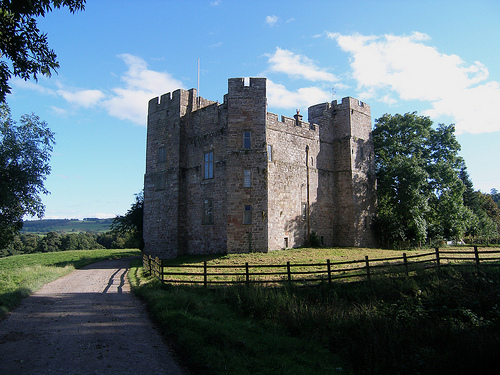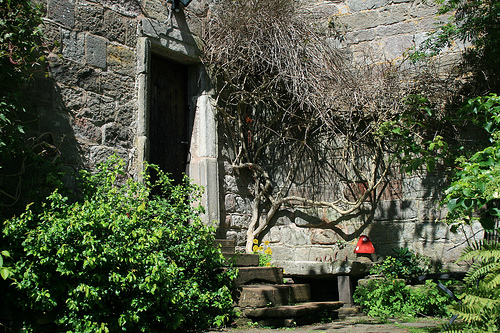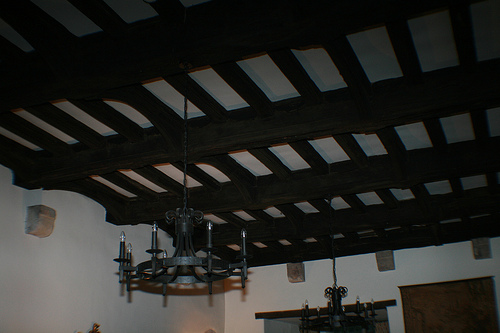

Location: Dacre, Cumbria Map
Constructed: 1307 by William de Dacre
Dacre Castle is a small well preserved tower house in the village of Dacre 7 kilometres (4 mi) south-west of Penrith in Cumbria County of United Kingdom. Dacre Castle was constructed in 1307 by William de Dacre. The legend claims that it was constructed on a site of ancient meeting place between neighboring kings. On one occasion they met to discuss peace treaty with the invading Vikings from Scandinavia. It failed and marauder attacks continued. Many locals believe that these kings appear in regret of their false hopes to find peaceful solution to the conflict. In 1675 Thomas Lennard, 15th Baron Dacre and 1st Earl of Sussex reconstructed the medieval citadel to make it more habitable as a residence. By that time the castle lost much of its strategic military importance so it was transformed into a residence with windows cut in the thick walls and other improvements made in the interior. In 1715 the baron died and his estate was sold to the Edward Hasell of Dalemain. It remained in the possession of his family every since. It is one of the few medieval castles that was continuously inhabited since the time it was constructed.

The origins of Dacre Castle are tied to the prominent Dacre family,
whose influence in Cumbria expanded during the 12th and 13th centuries.
The family's rise is marked by William de Dacre, who in 1307 received a
license to crenellate from King Edward II—not for Dacre itself, but for
the nearby property of Dunmallogt. It is possible that an earlier
structure, perhaps a wooden or less fortified building, existed at Dacre
before this date, potentially within the moated site that surrounds the
current tower.
The castle as it stands today was likely
constructed between 1339 and 1354 by Margaret Multon (also known as
Margaret de Dacre), the wealthy widow of Ralph, 1st Baron Dacre, whom
she married in 1317. Ralph, son of William de Dacre, had amassed
significant landholdings, including permission to found the grander
Naworth Castle in 1335. Margaret's building of Dacre Castle followed
Ralph's death in 1339 and served as a secure family seat during ongoing
Anglo-Scottish conflicts. Documentary records from 1354 confirm Margaret
residing there. The East Tower addition predates 1485 and was built by
Humphrey de Dacre.
The castle remained in the Dacre family for
over three centuries, passing through generations until Randal, 9th
Baron Dacre's death in 1634, after which it briefly reverted to the
Crown. By the mid-17th century, it had fallen into disrepair. Thomas
Lennard, 1st Earl of Sussex and Lord Dacre (a descendant through
marriage), restored it around 1675, adding a new entrance with an
exterior staircase, square 17th-century windows, and a central
coat-of-arms. However, by 1739, engravings by Samuel and Nathaniel Buck
depicted it as overgrown with vegetation on the roof and partially
ruined outworks. William Gilpin described it in 1786 as a "roofless
ruin," though a 1789 account noted it as "pretty entire." After Thomas's
death in 1715, the property was sold to Edward Hasell (sometimes spelled
Hassell), whose family owned it thereafter.
The 18th and 19th
centuries saw further decline, with the castle becoming dilapidated and
overgrown, eventually repurposed as a farmhouse by the Hasell family. In
the 19th century, minor alterations were made, including some interior
improvements. A significant revival occurred in 1961 when Anthony and
Bunty Kinsman leased it from the Hasells for 22 years at a nominal
£1,000, investing over £8,596 in repairs over two years. With partial
funding from the Ministry of Works, they installed new oak doors
salvaged from Lowther Castle and opened it to the public for 15 years.
Notable visitors included Princess Sharada Shah of Nepal in 1967 during
an official UK tour. In the 21st century, ownership remains with the
Hasell-McCosh family (descendants of the Hasells), who rent it as a
private residence.
Dacre Castle's core structure is a compact, rectangular tower house
measuring approximately 36 feet by 20 feet internally and rising to 66
feet (20 meters) in height, built from local dressed sandstone with
extremely thick walls up to 8.5 feet (2.6 meters) thick. The tower sits
on a chamfered plinth with offsets for stability and is crowned by
crenellated (battlemented) parapets that conceal the roof. It features a
distinctive asymmetrical design with four angle turrets: two larger
square turrets on the southwest and northeast corners (the southwest one
originally serving as the entrance with a newel staircase), and two
smaller, 45-degree chamfered turrets on the opposing angles, functioning
more like angular buttresses.
The tower is three stories tall over a
vaulted basement, designed for self-sufficiency and defense. The ground
floor basement consists of two vaulted chambers, likely used for
storage, with access via a small doorway. The first floor served as the
main hall, featuring an ornate lavabo (hand-washing basin) carved with
foliage and shields, smaller chambers in the turrets, and original
fireplaces. The second floor is a grand chamber, 17 feet high, known as
the "Room of the Three Kings," which may have been subdivided in the
14th century for private use. During 1960s renovations, a possible
priest hole (7 feet by 4 feet) was discovered behind the fireplace here
but was resealed due to costs.
Entry to the tower was originally
through the southwest turret at ground level, but 17th-century
modifications by Thomas Lennard relocated it to an off-center doorway on
the south facade, accessed by L-shaped external stone steps leading
directly into the central block. Fenestration is irregular and
defensive: small arrow-loop slits for archery on lower levels, paired
two-light windows in the turrets, and larger 17th-century
cross-mullioned windows inserted higher up for light. Interior features
include preserved garderobes (latrines), mural chambers (side rooms in
the walls), an oven recess, and multiple fireplaces with stone
surrounds.
Surrounding the tower is a sub-rectangular moated platform
(island) measuring 73 meters by 55 meters, enclosed on three sides by a
moat 9-15 meters wide and up to 4.5 meters deep, which is partly
waterlogged and preserves organic materials for archaeological insight.
The fourth (eastern) side relies on the natural ravine for defense. An
outer earthen bank (up to 9 meters wide and 1 meter high) flanks the
moat on the west and south, with a secondary parallel bank and dry ditch
on the southwest. The courtyard within the moat, originally walled,
likely housed ancillary buildings like stables and offices, though these
have not survived. The overall design echoes contemporary pele towers
and fortified houses like Harewood and Langley Castles, emphasizing
compact fortification over grandeur.
Beyond its architecture, Dacre Castle is rich in lore. The "Room of the Three Kings" derives from a legend in William of Malmesbury's 12th-century chronicle, claiming it hosted a 927 meeting of English, Scottish, and Welsh kings under Athelstan to forge peace—though this is likely apocryphal, as the castle postdates the event by centuries. The moat's earthworks and waterlogged sections offer potential for future excavations revealing pre-castle activity. The 17th-century Earl of Sussex coat-of-arms above the entrance adds heraldic interest, while the 1960s-discovered priest hole hints at later Catholic recusancy during Reformation-era persecutions.
Today, Dacre Castle is a privately occupied rental home, not open to the public, and maintained by the Hasell-McCosh family. It stands as a testament to medieval border defense, with its intact moat, robust tower, and layered history drawing occasional scholarly and tourist interest from afar. Ongoing preservation ensures its survival, protected under UK heritage laws as a scheduled monument (for the moated site) and Grade I listing (for the tower).
These is a belief that the Dacre Castle is haunted by a young woman. The legend goes that in the 15th century Sir Guy Dacre fell in love with beautiful Eloise, daughter of a French aristocratic family. She refused his advances, but Sir Dacre did not stop. Young heir of the estate decided to get help from an Italian tutor to vow her. Instead the tutor fell in love with Eloise and began an affair with her, while the noble man went to fight in Scotland. Once Sir Dacre returned home he was met by his loyal best friend Lyulph. Lyulph told him about the affair between his beloved and an Italian tutor. Sir Guy Dacre was so enraged he killed the tutor, threw his body in the dungeon. Eloise soon followed. She refused to marry Sir Dacre and was thrown in the same room with her dead lover. There she died from starvation. Many locals claim that on some nights you can hear her sobbing and crying in the old medieval tower.
